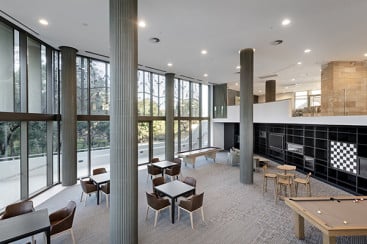After over four years of design and construction, Hames Sharley are delighted to see the grand opening of Australis at Rossmoyne Waters in Western Australia this month.
In 2015 the practice was commissioned by Adventist Residential Care and NS Projects to undertake architectural, urban design and master planning services on this 10,000m2, $40 million retirement living development. Architecturally, the design solution focused on opening up internal spaces to provide residents with a connection to the outside community within the village, the wider neighbourhood and surrounding environment.
A communal hub at the base of the building was designed to enhance the lives of the residents, who benefit from the use of an active ground floor and well-designed circulation spaces with access to daylight and ventilation.
The level of finish for this building takes it cues from luxury hotels and sets this facility apart from the competition and in doing so provides a wonderful environment for the residents to enjoy and form a true community spirit.
On May 24th Australis will be officially opened by Dr Mike Nahan MLA, State Member for Riverton, with members of the public welcome to attend the celebration.
Click here to learn more about the Australis apartments.




