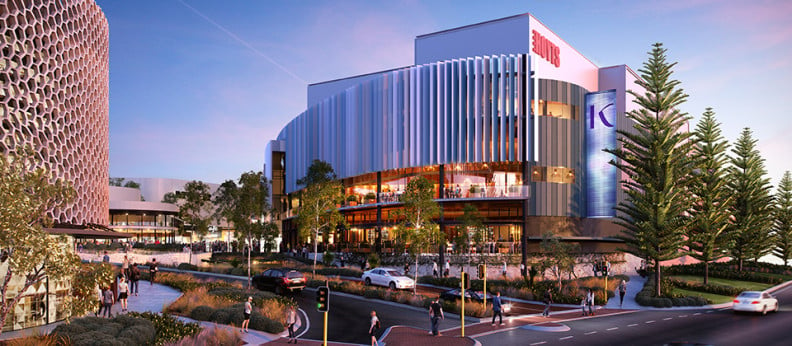The designs for AMP Capital’s major redevelopment of Western Australia’s Karrinyup Shopping Centre have been approved, with builder Multiplex set to begin work this month.
The designs were undertaken by TR+HS, a joint venture consisting of Hames Sharley and Taylor Robinson Chaney Broderick, and will almost double the size of the centre from 59,874sqm to 109,000sqm.
When complete, the centre will feature extra supermarkets, large-format international retailers, an al fresco dining precinct and a state-of-the-art 10-screen Hoyts cinema. The development will also include a number of high-end residential apartments.
Read more on this development via Perth Now here.
