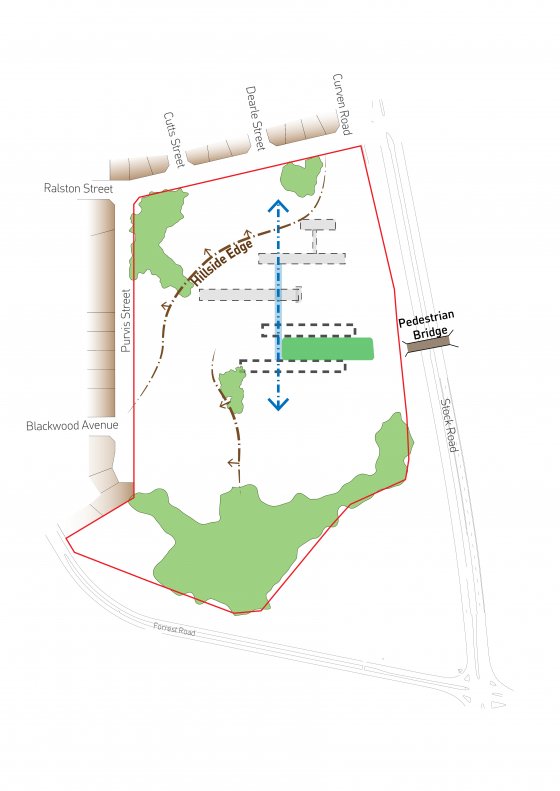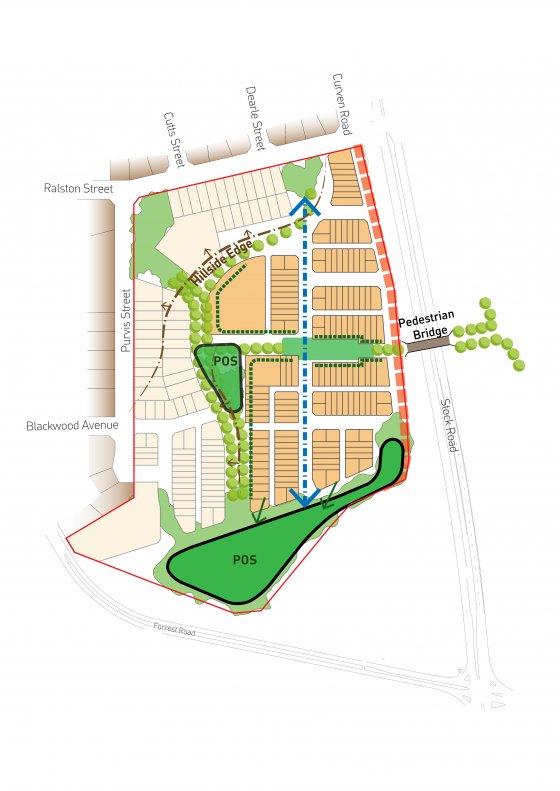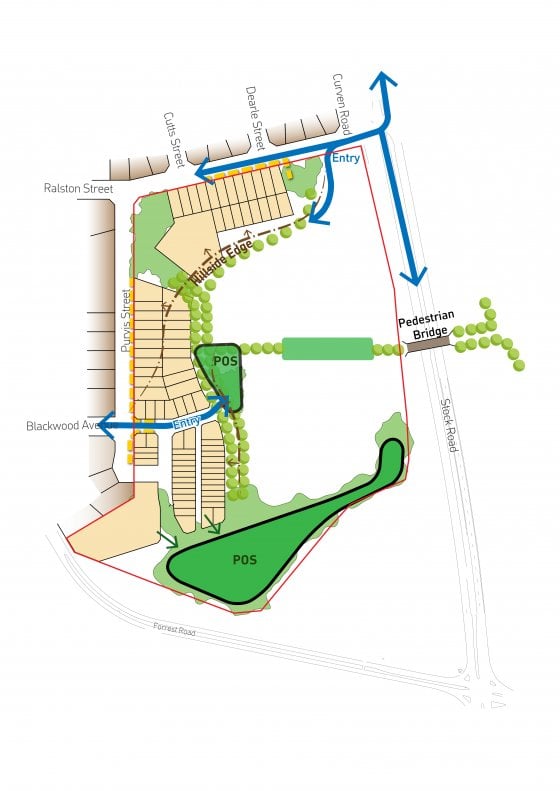After an extensive planning and design process, Stage 1 of OneOneFive Hamilton Hill is almost complete.
Since late 2017, Hames Sharley has worked closely with DevelopmentWA to transform the now-closed Hamilton Senior High School into an innovative, sustainable residential estate. We have helped shape the project from early visioning and concept design, through to preparation of a Local Structure Plan, MRS and Local Scheme Amendments, Subdivision Plan, Local Development Plan and Design Guidelines. The new estate will feature approximately 232 lots (and over 300 dwellings), offering a diverse range of housing types, including single residential, terrace homes, micro-lots, and apartments.
Hames Sharley also assisted in achieving development approval for establishment of a temporary crushing facility, which will see around 95 per cent of the 10,000 tonnes of materials retained from the former school buildings and reused in civil construction and landscape works.
The development embodies a highly site responsive design outcome that will provide a diversity of infill housing opportunities and new public open spaces for the Hamilton Hill community while retaining the site’s landform, trees and biodiversity.
It targets the highest levels of sustainability and aims to deliver an ecologically sensitive development – minimising water and energy consumption. The urban design contributed to this by ensuring that lot configurations and planning controls support passive heating and cooling.
The project was also awarded Six Leaf EnviroDevelopment certification (the highest accreditation possible).
Alongside DevelopmentWA, Josh Byrne & Associates, Tabec (and the broader team), we are proud to have played our part in ensuring that the master plan design could support the implementation of best-practice sustainability and urban design outcomes.



