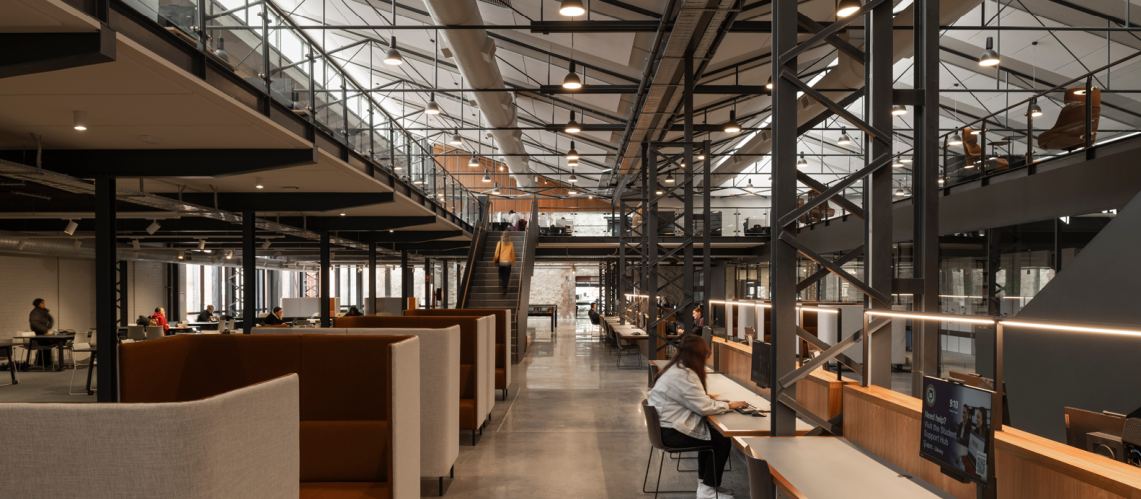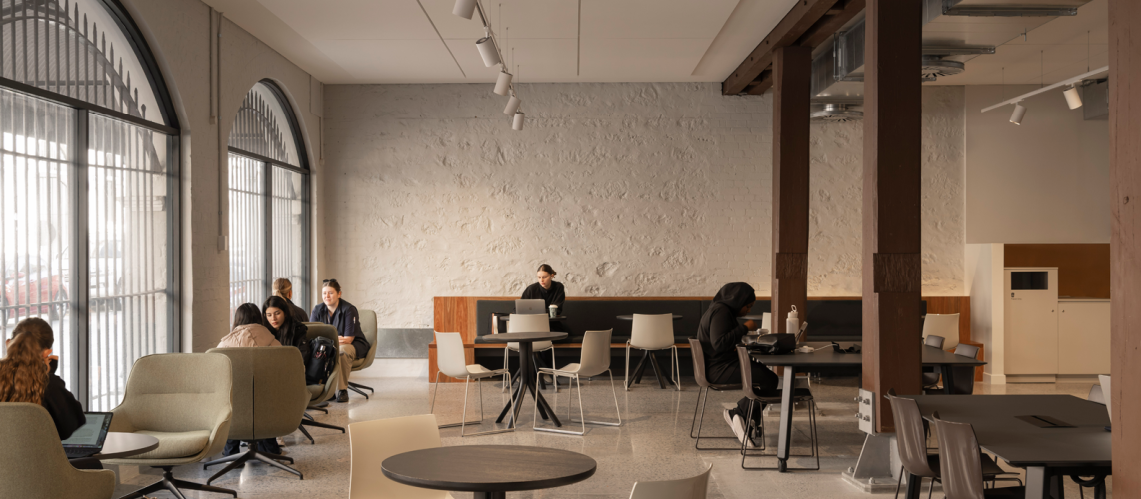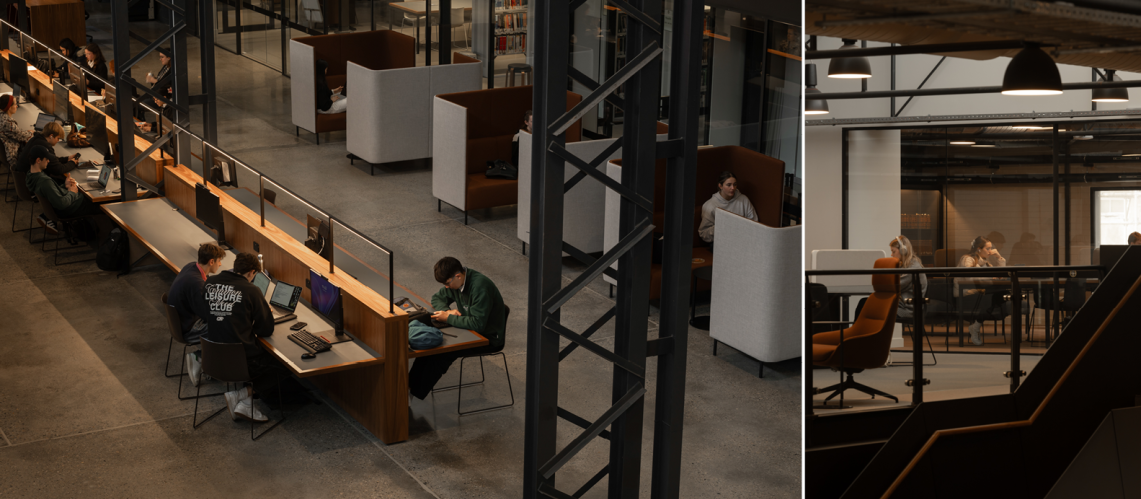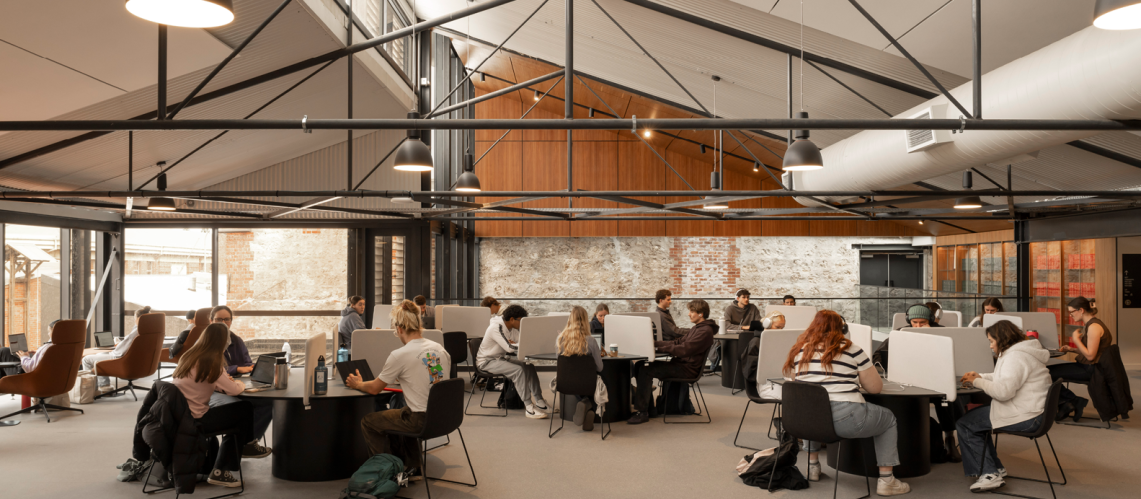The University of Notre Dame Student Hub
- Client:
- University of Notre Dame Australia
- Location:
- Fremantle, Western Australia
- Features:
- + Student Hub master plan
+ Staged refurbishment of a group of buildings within a live campus environment, including decanting, separable portions and staged handovers.
+ Refurbishment of the St Teresa’s Library building ND17.
+ Refurbishment of four separate associated buildings
+ Refurbishment and upgrade of the Bateman Courtyard external spaces - Credits:
-
Jessika Hames
Martin Bradbury
Jessica Green
Courtnee Nichols
- Project Website:
- Visit the project's website
The University of Notre Dame Australia established its Fremantle Campus in 1989, turning Fremantle into the ‘university town’ that we know and love today. The refurbishment delivers a wide range of exciting new spaces for the university that are modern and well planned and tailored to their requirements, which is not something they have had before given their inheritance of historic buildings. The provision of these new opportunities for collaboration, teaching and interaction is the biggest success of this project, as well as the biggest lesson learned.
Providing such a wide and varied range of spaces to such a diverse user group required a very high degree of stakeholder engagement. The stakeholder consultation was lengthy and detailed and has allowed us to tailor the design to meet the specific immediate needs of the university, as well as anticipated needs into the future.
As a refurbishment of an existing heritage building, there are many unknown and latent conditions that inevitably will need to be addressed during construction. Completing physical surveys and ensuring the client was prepared and allowed adequate contingency for latent conditions was an important risk mitigation measure that was undertaken in consultation with the various design, cost and project management consultants.
The single biggest innovation for the project was re-imagining the university library as a student hub. This was not just a theoretical change and required a large quantum of the books previously set out in a traditional book shelving storage arrangement to be relocated into a compactus unit. This allowed the space previously occupied by bookshelves to be re-purposed for a range of learning, teaching and student collaborative uses. While this was a challenge to the traditional notion of a “university library”, we were able to take the client, staff and student stakeholders on the journey, enabling them to understand the potential benefits of such a shift in thinking and this has resulted in positive outcomes for the project and the university as a whole.










