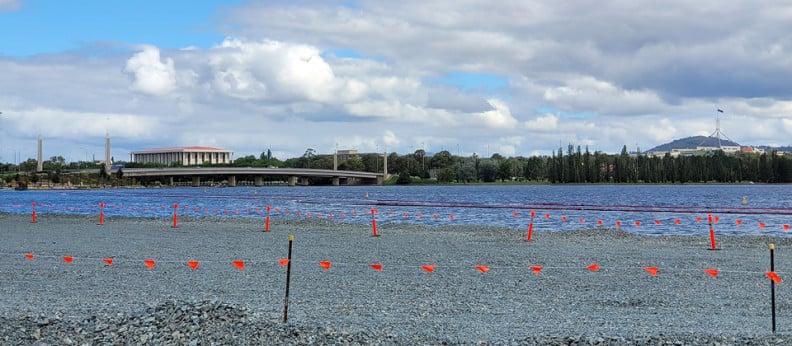Situated on the West Basin’s northern foreshore, Acton Waterfront is envisaged to become a mixed-use development and a magnet of public life. Focused on a large foreshore park, 55 metres wide and extending across the entire development site, Acton Waterfront will provide diverse recreational opportunities for local Canberrans and tourists.
In mid-2019 Hames Sharley’s urban design team was engaged by the City Renewal Authority (CRA) to review and reimagine the Acton Waterfront Master Plan (formerly the West Basin precinct within the City to the Lake program) through a place-based and people-focused lens.
The site is significant in its Lake Burley Griffin context, adjacent to the National Triangle, with Commonwealth Avenue forming one boundary and major east-west distributor Parkes Way to the north.
Chris Maher, Hames Sharley’s National Director Urban Development guided an inter-disciplinary team alongside Project Lead, Rebecca Spencer. Their capable and nationally experienced team included landscape architects Place Laboratory, engagement consultants democracyCo and data analytics specialists Place Intelligence, with engineers Indesco. Hames Sharley’s urban design team interrogated the vision and structure previously prepared for the site.
Working collaboratively and beginning with preparation of a context and influences report, the team benchmarked Kingston Foreshore through user interviews on-site. Following this, in-depth testing and challenging of physical constraints such as the site levels relative to the established lake boardwalk level was
conducted.
democracyCo facilitated community and stakeholder workshops to test Hames Sharley and Place Laboratory’s drafts of the five themes proposed and eight corresponding urban design principles which laid the foundation for the Place Plan for Acton Waterfront. Publicly released in August 2020, the Place Plan includes themes and principles for future development and identifies four different “destinations” as part of an integrated public space network.
The Acton Waterfront is expected to attract local Canberrans and visitors with its extensive lakefront boardwalk. This presents an urban, water-based link to the city with excellent links to cycling and walking networks and the planned light rail stops along Commonwealth Avenue. Recently, two key pieces of the puzzle getting underway, are raising London Circuit and progression of Stage 2A of the Light Rail project. So, by 2024 Acton Waterfront’s future residents, visitors and workers will be served by two convenient stops at City South and Commonwealth Park. Such encouragement of public transport usage and active travel modes around the lake and through to the city reflects one of the Acton Waterfront’s place themes:Connections as journeys.
Chris reflected on producing a reviewed and refreshed master plan for the Acton Waterfront that will inform future development. “It was layered with history, challenging, though ultimately a gratifying process for the Hames Sharley led team. Despite being home to some major cultural and educational institutions, including National Museum of Australia and National University of Australia and adjacent to New Acton and Civic, there are complexities that have long held back the creation of the Griffin’s vision for a lakefront community, that speaks to the lifestyle and activities of Canberrans and the National Capital’s many visitors.”
Excitingly, the Acton Boardwalk extension by 500 metres and landscaping creates a new lakeside public park began some months ago and will be completed by 2023. In Canberra this week, Hames Sharley’s Principal & Melbourne Studio Leader Elise Miles-Simonovski was pleased to share progress photos. “They show the headway made since last year’s approval by the National Capital Authority of the works to continue the Henry Rolland Park first stage and extend the boardwalk plus reclaim the land behind it,” says Elise.
Elise will be continuing her work on some current projects in Canberra in 2021 and will frequently be returning to keep an active involvement in the Canberra region.
For Chris and the team, observing the current works on site is an exciting evolution for the Canberran community. “These changes signal the City Renewal Authority’s move towards the future creation of greater accessibility, open space and a new urban neighbourhood, referencing the spatial master plan. When refined and completed, it will be well connected, with community spaces that allow foreshore access for all people, respectful of the Griffin Legacy and a commitment to delivering a contemporary Garden city,” said Chris.
