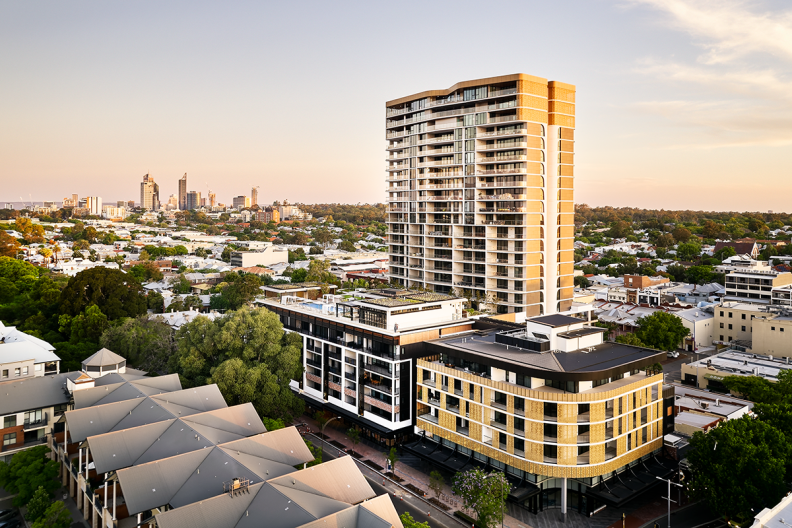Last night marked the official opening of ONE Subiaco by Blackburne – a landmark project that has become a catalyst for the rejuvenation of the inner-city suburb.
Hames Sharley is proud to have been involved in the design of the high-end mixed-use development that ‘breathes new life’ into the iconic Subiaco Markets site; respecting the heritage of the suburb while responding to its modern, changing needs.
The development is formed by three distinct residential buildings, affording space on the ground plane for a series of connected laneways flanked with retail and food and beverage offerings. Once fully tenanted, this precinct will compliment the existing trade on Rokeby Road and become a magnet for locals and visitors to shop, dine and play in the prominent suburb.
Each building has been oriented to activate the street frontage it occupies and was named after – Rokeby, Roberts and Seddon. Each has its own character influenced by its context, providing visual continuity and respecting the rhythm of the existing streetscapes.
The jewel in the crown is the private residents’ retreat that sits atop the Roberts building. Featuring a pool with poolside cabanas, fully equipped gym, kitchen and dining room, wine lounge, barbecue and an urban orchard – the retreat offers several informal ‘zones’ to facilitate small separate gatherings through to larger social occasions.
Apartments have been thoughtfully designed to encourage housing diversity, with wide floor plans that capitalise on natural light. The building responds to its’ inner-city location with operable screens for privacy and shading to facilitate cross-ventilation. These features, in tandem with One Subiaco’s proximity to public transport reducing reliance on individual vehicles, have earned the project a self-certified four star Green Star rating.
The outcome sets a new benchmark for urban development, responding to a desire for new public amenity, and in turn providing social and economic uplift for the community of Subiaco.



